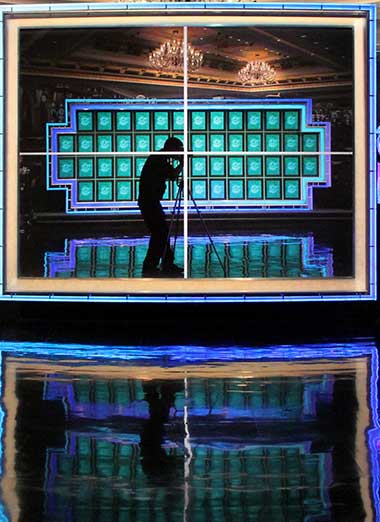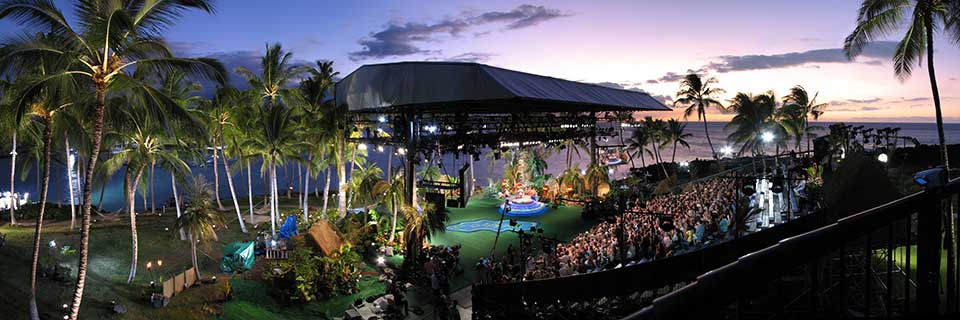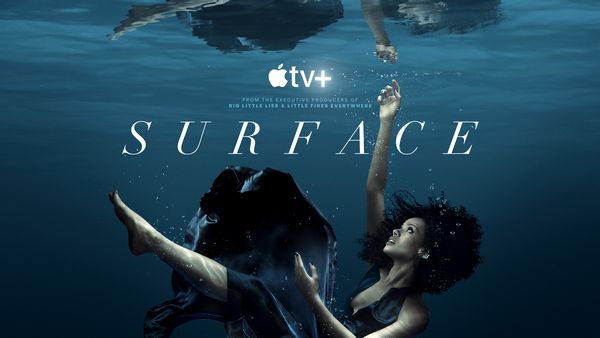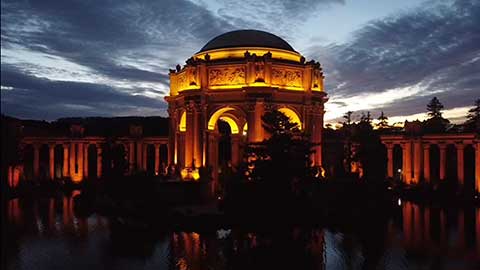
| |
Wheelinfonet.com provided an online information repository of Schedules, CallSheets, Contacts, Venue Plans, Storyboards, Travel/Location Info, etc.
These were augmented by our detailed 3D renderings of the Venue, Stage, Set, Rigging, Lighting, Electrics, Sound, Drapery, Audience, Contestants & Talent, Storage, Restrooms, EMT/Fire, Technical Layers and other Supporting Areas.
We'd go to a location, like a year ahead of the show, video, photograph, laser measure, tape measure, and grab all the 2D-CAD plans we could. Then I'd just brute force model the whole place in 3D Studio Max. And then coordinate with the Art Dept & all the depts, and make it into an all encompassing 3D model, render lots, and use our software to annotate it!
|




























